We’ve been working way this fall on finishing a big home renovation project that has been underway since 2007.
Yep. 2007.
It has been a long haul. We have changed a LOT of stuff – converted a garage into a great room, changed a dining room into a mudroom, created a new staircase, yadda, yadda, yadda. Today we are going to look at the “let’s-change-the-porch-into-a-dining room” project.
You can read more about the big picture of all these renovations here and more about this fall’s projects here and here.
This is a drawing of our house with this fall’s projects highlighted in red:
Today I am going to show you the mid-point reveal of our new dining room which is this space:
The space used to be a great screened porch that sat right off our eat-in-kitchen. It has great bones – high paneled ceiling, great south/west exposure and it is ringed by trees so in the summer you are wrapped in a cool nest of green!
Here’s a view from the kitchen out toward the porch. You can see here that we’ve already framed it in and added windows.
During construction we had to relocate our dining room table from the kitchen into the living room:
(We used to have a nice formal dining room but we turned that into a mudroom. You can read about that here.)
We took out the old sliding glass doors, added insulation and had the place blueboarded and plastered.
These plaster guys really know what they’re doing! Check out those swanky stilts.
Plaster is a huge and messy job, but the plaster itself looks like a lot of fun. Don’t you just want to touch it?
The floors were a disaster after all of this work, so I scrubbed them down and painted them with my favorite Behr Floor and Porch paint in Bitter Chocolate.
The house has a funky angle and it is really noticeable in this space, so we framed out a bookshelf to hide the odd-ness of the angle.
I made sure to leave enough space for the 6 ½ foot wide dresser that I planned to use as a sideboard:
Did I mention that we hosted Thanksgiving this year and I was painting that floor on the Tuesday before the holiday? We were really up against it – we put the table into the room just before our guests arrived on Wednesday:
Here’s a look to the left – love the south-facing skylights. I can’t believe I was thinking that I’d paint the ceiling. I just love it now.
And here’s a look to the right. I was going to paint that dresser, too. But now I’m re-thinking that, too.
I think the color of the dresser actually works with the color of the farm table:
And the ceiling:
The dresser does have some redeeming features – it is well constructed and has nice hardware and a nifty pattern on the top:
So even without paint, window trim, curtains or a real floor, I’m still loving this space.
Here’s a few quick before and afters –
This is the south corner when it was a porch (I did love that porch…)
And same corner as the dining room:
And the view from the kitchen before:
During:
And after:
I’m sitting out here right now and the sun is sinking behind the trees just over my left shoulder. I do miss the porch, but have a plan to build a new one at the far south side of the house off the living room. Maybe that will happen in another five years….
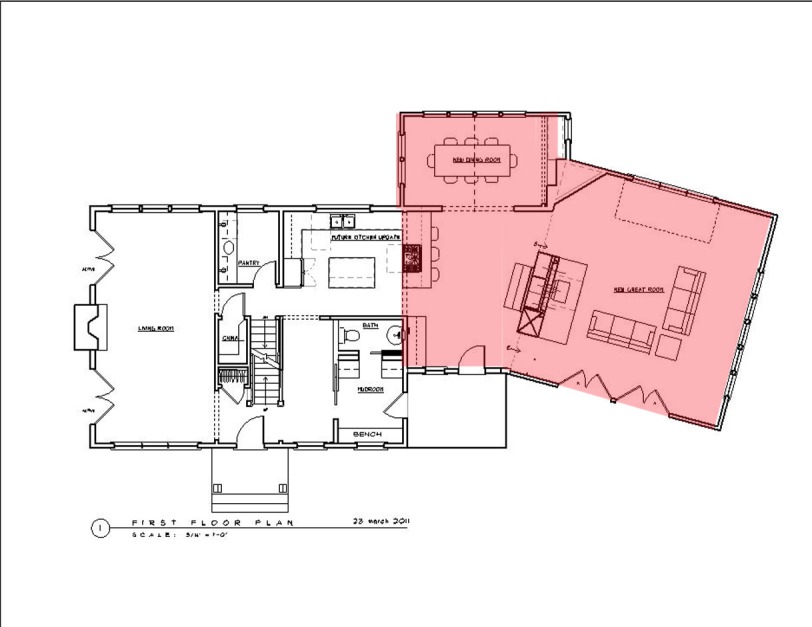
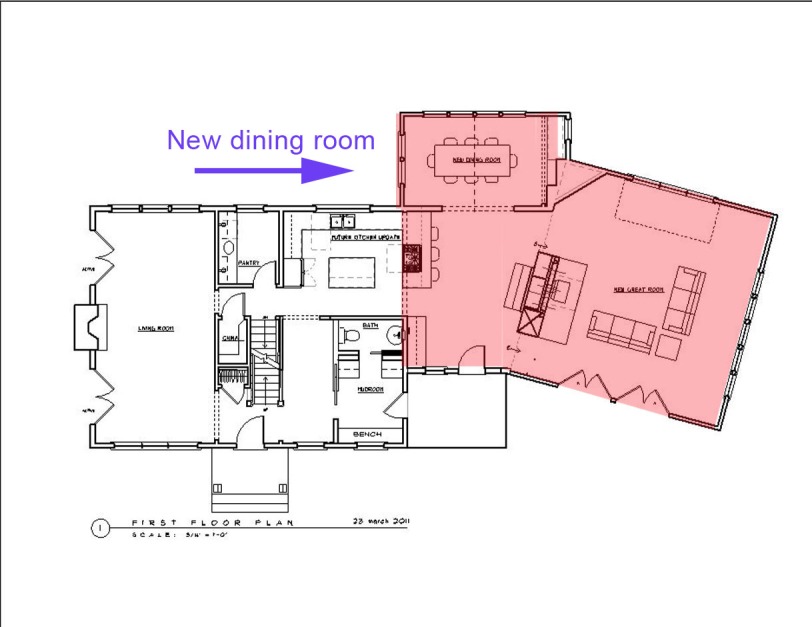
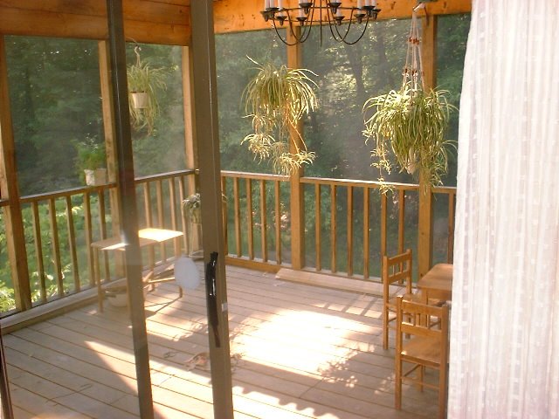
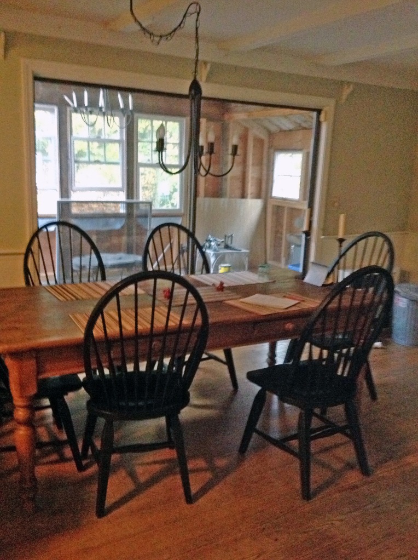
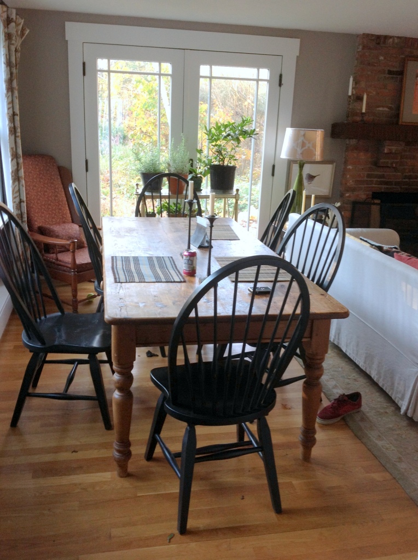
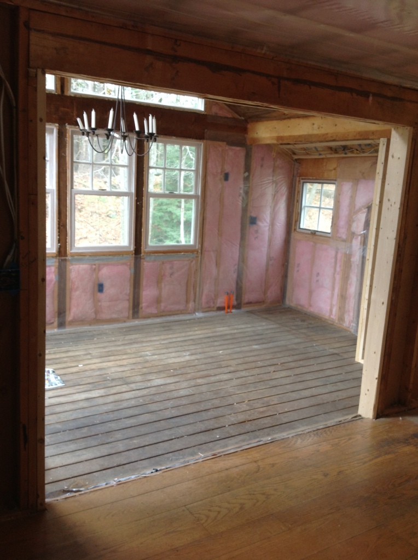
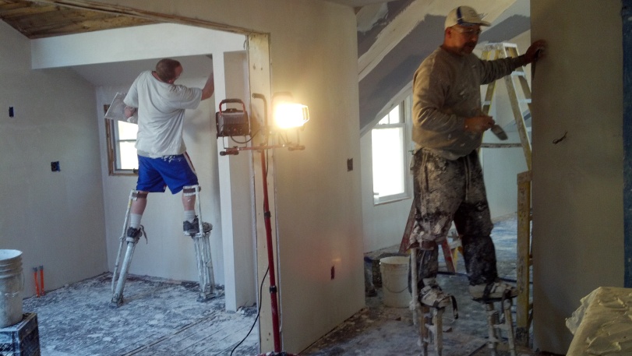
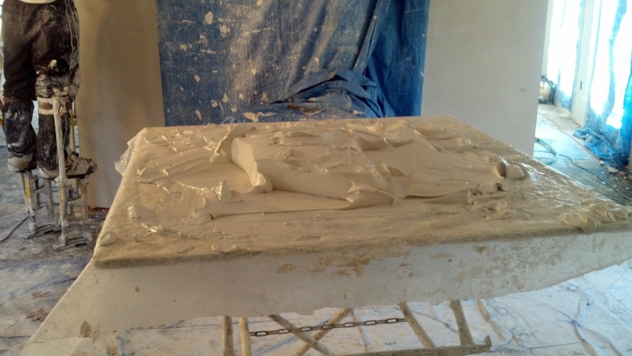
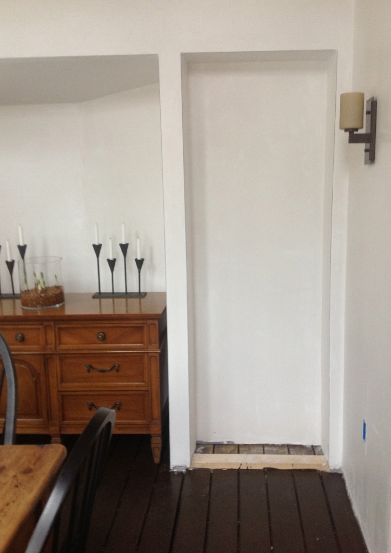
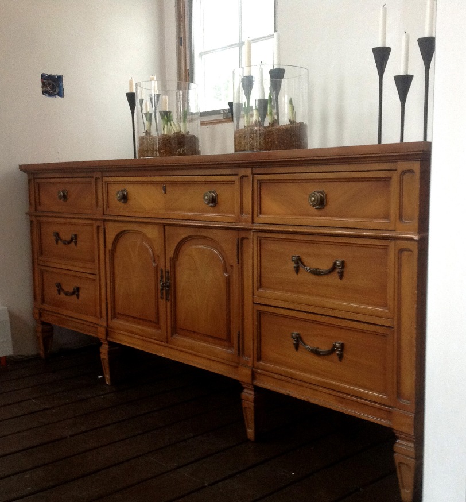
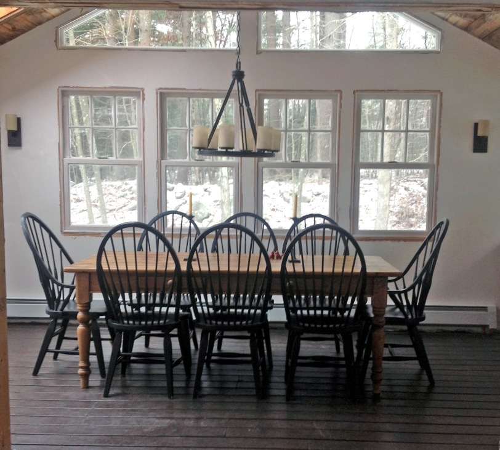
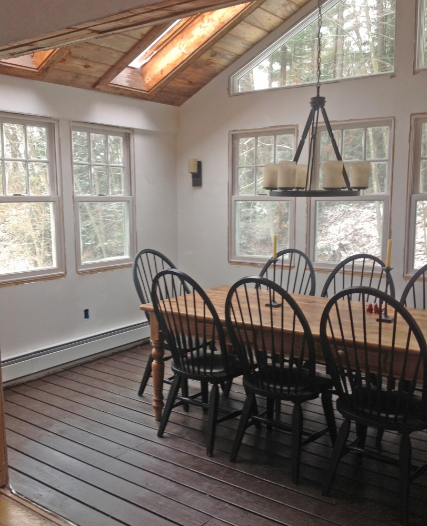
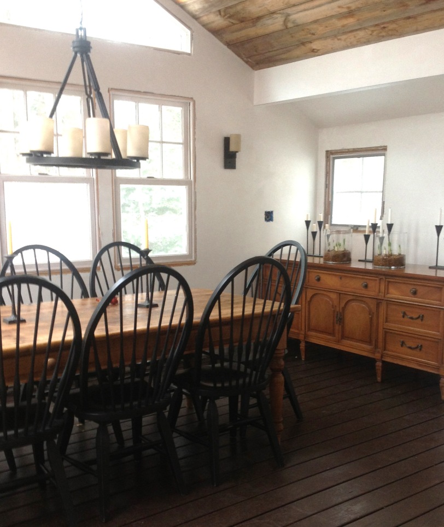
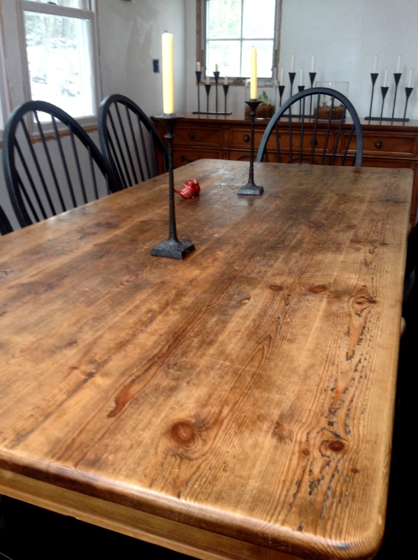
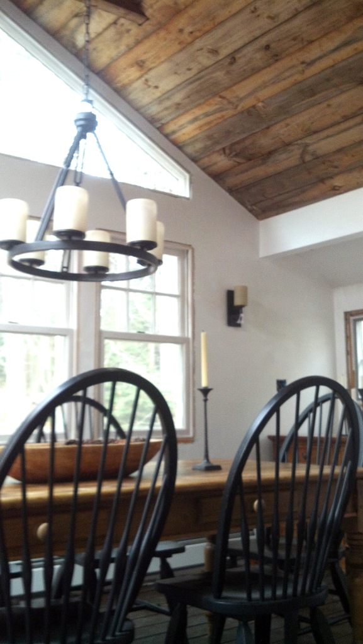
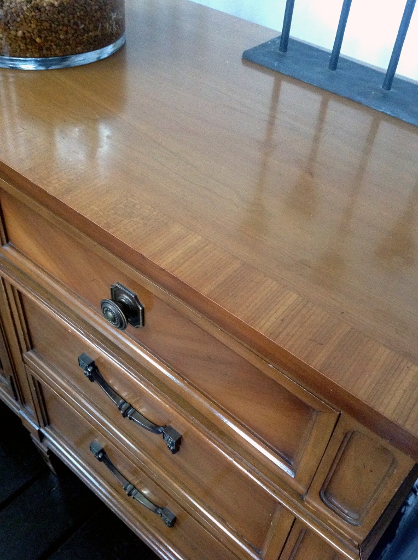
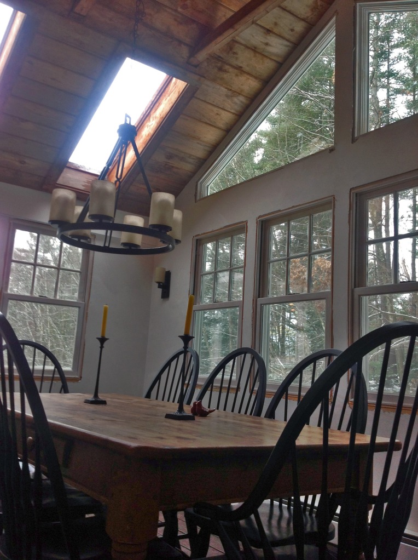
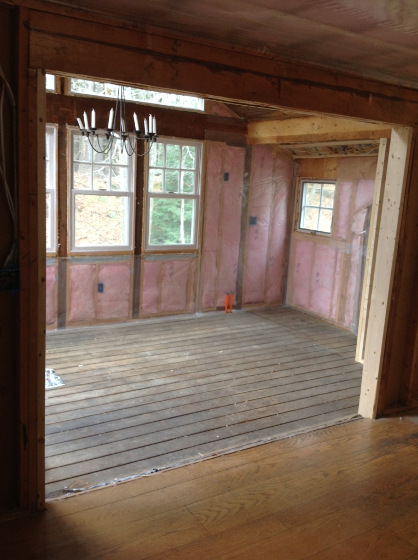









I just found your blog a couple of weeks ago…and I dare say you have completed some fantastic jobs – this being just one of them. I’ve been working on a whole-house re-decorating job for way too long and soon hope to be able to share that, too.
Jan
Hi Jan – thanks for following along and for the nice words! I’m heading over to your blog now to see what you’ve been up to!
I’m new to your blog as well, and I LOVE what I’m seeing. For what it’s worth, I love the dresser just the way it is:) I’ll be looking forward to your posts!
Hi, Maggie! Having seen and experienced the screen porch before and seeing the dining room now, I’d say you’ve made great use of the space…although I’ll miss the porch, too. I vote to keep the ceiling the same, as well as the dresser-turned-sideboard — works with the cottage-y feel of your entire house.
What a fabulous new space you’ve created from the screen porch! And I agree that the sideboard and ceiling should remain as is … the wood tones work so well together!
🙂 Linda
Thanks Linda – I love your blog! And that photo from the Dick Van Dyke show on your latest post brought back fun memories. I love those old sitcoms!
Thanks, Cindy! I think I will leave the dresser as it. One, because I like it and two, because I’m lazy! Ha! Thanks for following along.
I love the simplicity, and the light. Beautiful job.
This is really gorgeous. Do you know what color you’re going to paint the walls? They look so pretty white, I thought at first that was their final color! (And speaking of color – please don’t paint the sideboard! It’s so lovely the way it is!) I think the original porch was gorgeous, too, but this dining area is really fantastic. Can’t wait to see what the rest of the projects will look like!
I think I am going to go with Simply White by Benjamin Moore. It is what I use for all the trim in my house and the best white of all as far as I’m concerned!
your new space
looks wonderful!
i love the wide open room
for entertaining gobs of folks
in style
and thanks for the floor paint recommendation
i’ve been debating on colors to paint my
staircase for a while now
and i love the bitter chocolate
thanks for sharing
at Fridays Unfolded!
{alison}
I know all too well about the lingering projects…. We gutted and lived in our 800 sq/ft apartment for 3 years…. I think I constantly smelled of Sheetrock dust! The space is beautiful! I really love your furniture pieces!
Stopping by from the WOW party. I love what you have done with your home. Renovations always take longer than we expect and end up costing more, too! I really love the floors. I have a dresser close to that one that I painted the base and stained the top. It was some work, but worth it!
oooooh, loved seeing the process!
hope you will find a moment to stop by and enter a giveaway i am hosting for followers (i hope you win!):
http://hellolovelyinc.blogspot.com/2012/12/personalized-lovely-giveaway.html
happy weekend to you!
michele
What an amazing space!!! Thanx for sharing with us at THT!
Pingback: Top Crunchy Four of 2012 | Crunchy Diva